DUARTE AZNAR ARQUITECTOS
"La Cuña"
Casa de playa
![]() GALLERY
GALLERY

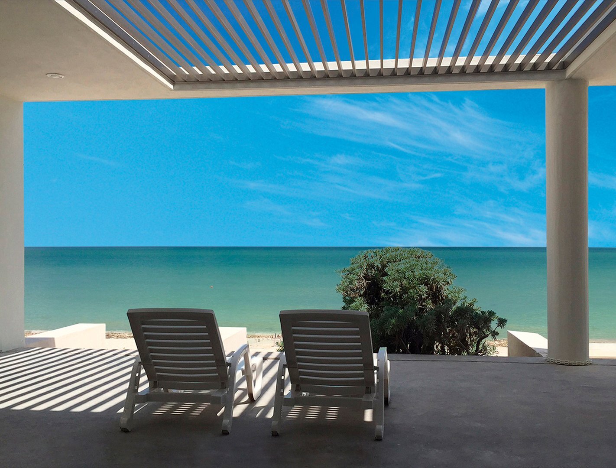
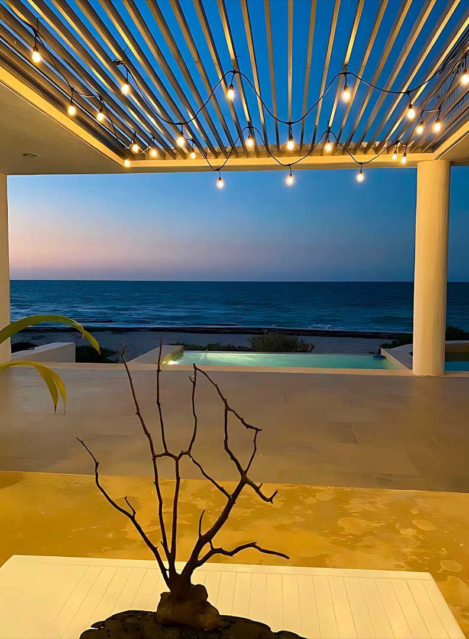
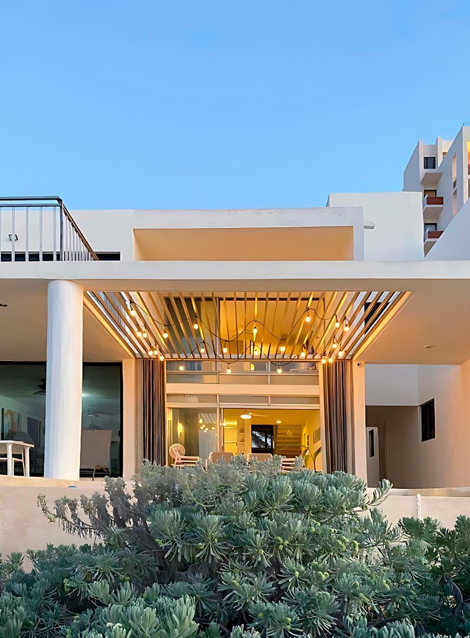
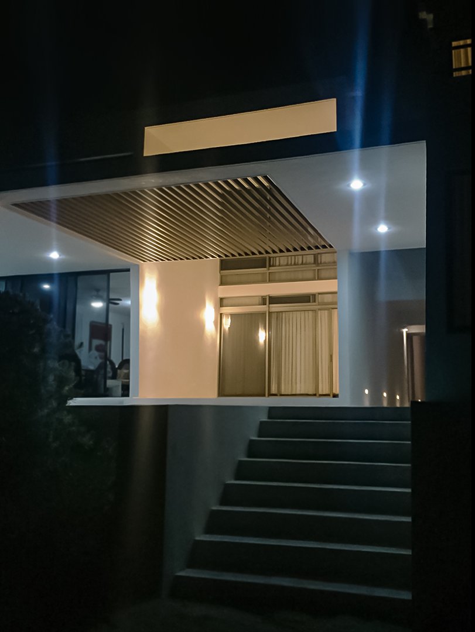
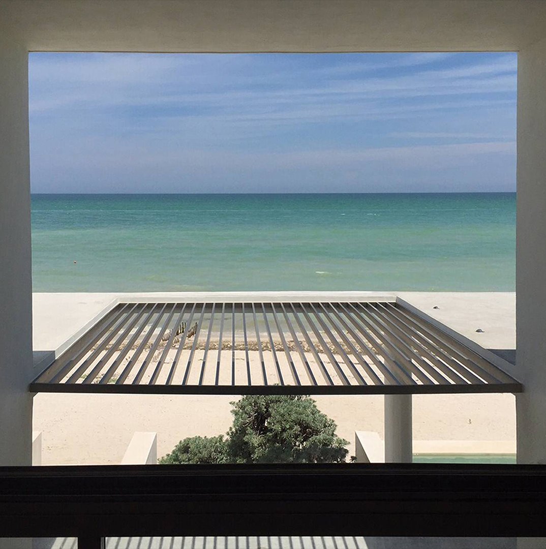
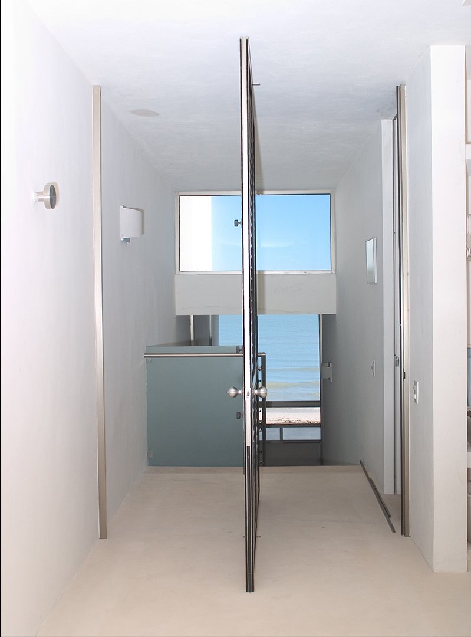
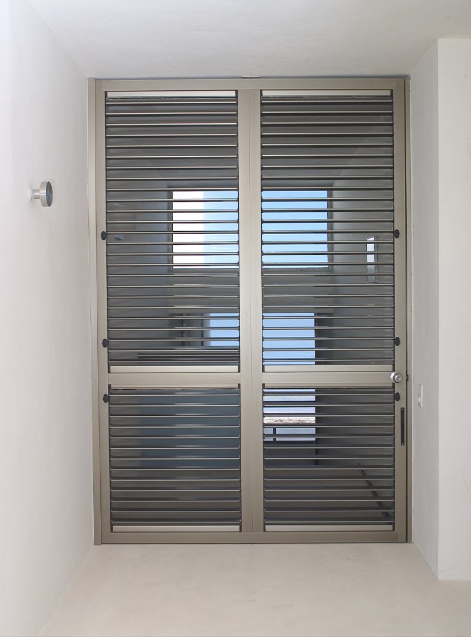
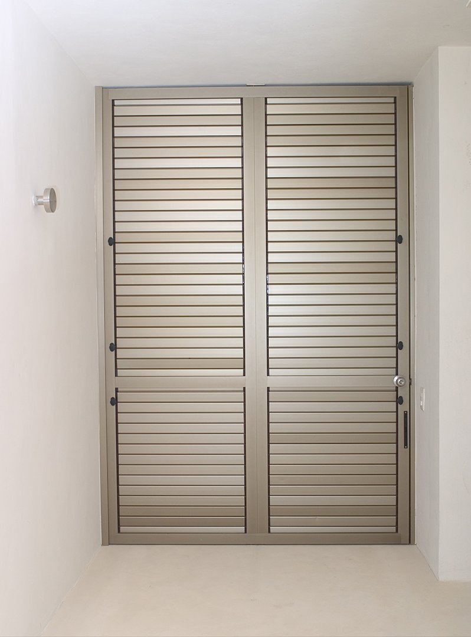
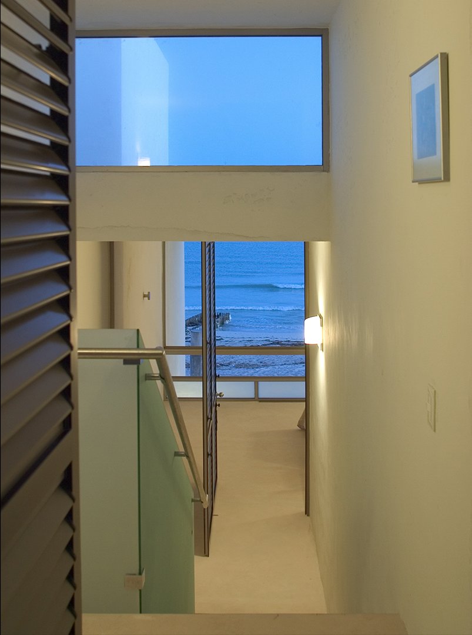
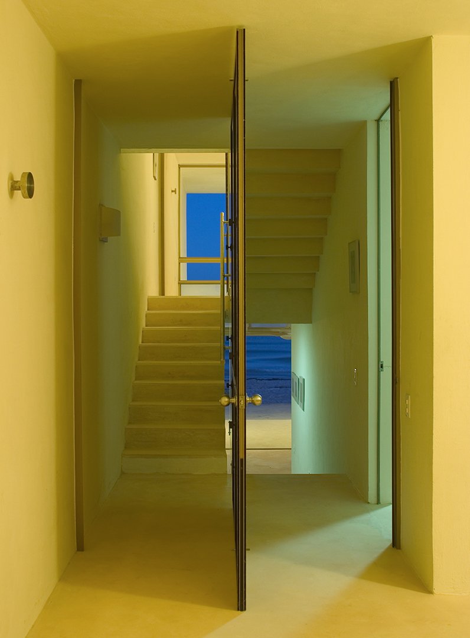
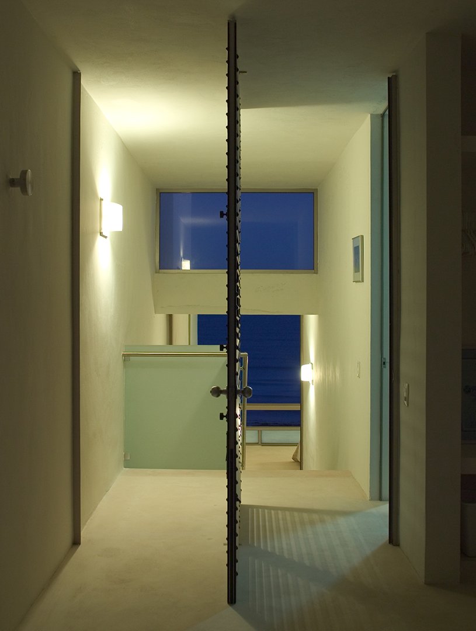
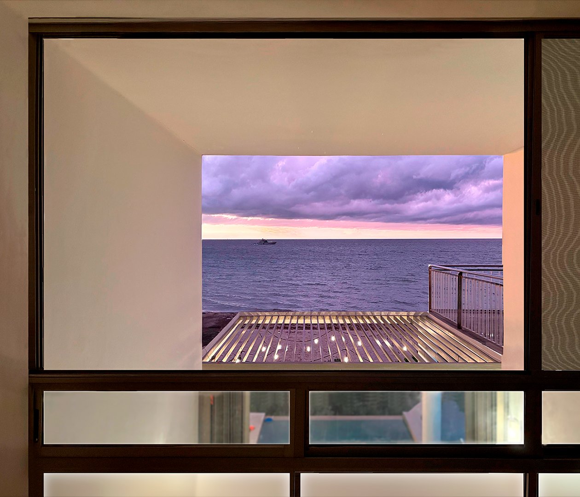
![]() PROJECT OVERVIEW
PROJECT OVERVIEW
Discover what makes it unique
The intention behind this house for short stays in Chicxulub, Yucatán, was to create a hollow prism on a small plot of land facing the sea, where the breeze flows and the horizon can always be admired.
With a 4.20 m frontage, it was designed with different levels that allow the sea and estuary to be seen from any point. The ground floor houses a double-height terrace, dining room, and kitchenette; in the semi-basement, the service bedroom; and on half levels, three bedrooms with bathrooms.
Built in exposed white concrete, aluminum, glass, and stainless steel (ideal for the salinity of the environment), this hollow prism emerges from the sand, capturing a fragment of infinity in a finite space.
Client
Private
Project type
Residential
Location
Chicxulub, Yucatán, México
Built area
150
Year(s)
2001-2003
Awards & Publications
- Semifinalist in the Fassa Bortolo International Prize for Sustainable Architecture. Ferrara, Italy, 2009.
- Grand Prize at the VI Yucatecan Architecture Biennial, 2006.
Participants
Enrique Duarte A.
Luis Estrada A.
Alejandra Abreu S.
Georgina Suárez D.
Collaborators
Construction: Tectónica
Photography: Roberto Cárdenas C; Tamara Uribe
![]() AWARDS & PUBLICATIONS
AWARDS & PUBLICATIONS
- High-Lights Architecture 2. Shanglin Edition. 2009.
- A+A Magazine. August-September 2009.
- Supplement Entre Muros, Reforma newspaper. 2008.
- ATK Yearbook. 2006.