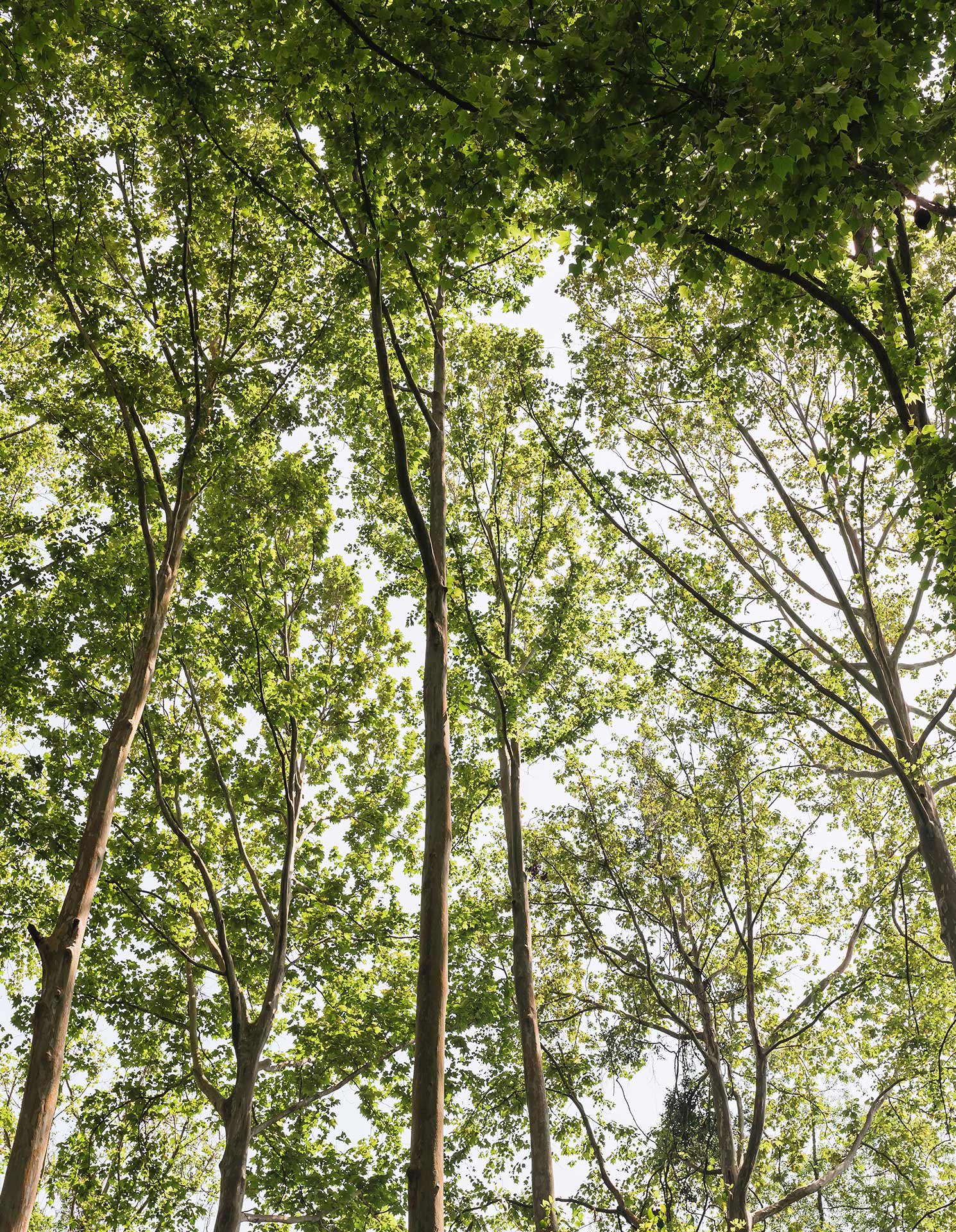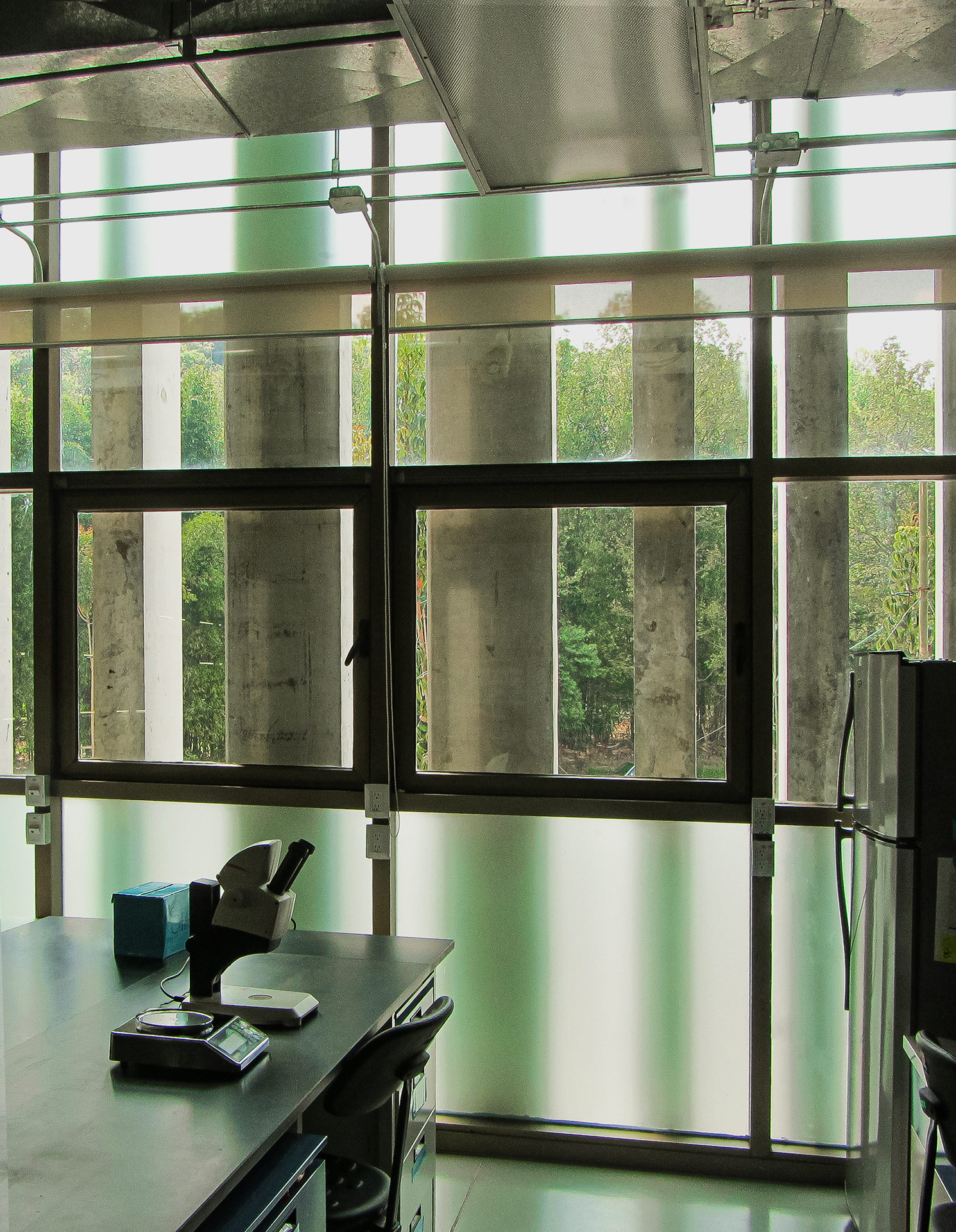DUARTE AZNAR ARQUITECTOS
Clúster Científico y Tecnológico "BIOMIMIC"
![]() GALLERY
GALLERY















![]() PROJECT OVERVIEW
PROJECT OVERVIEW
Discover what makes it unique
A stone forest in the middle of a real forest.
We set out to reconcile the housing needs of a specific population with the accommodation possibilities of a particular site, so that human activities could be carried out in the best possible way with minimal impact on the environment.
Develop a group of low-rise buildings whose layout follows the course of the river, covered with a skin that allows them to blend in with the forest while offering transparency to the outside and natural light to the interiors that allow it; spacious and functional spaces, interconnected and yet independent.
Client
INECOL Veracruz
Project type
Education, Research & Culture
Location
Xalapa, Veracruz, México
Built area
13,130
Year(s)
2011-2015
Awards & Publications
- Honorable Mention at the XV Mexican Architecture Biennial, 2018.
Publications
- Podio Magazine. April 2021.
- Entorno Magazine. November 2012.
Participants
Enrique Duarte Aznar
Cindy Parra Roca
Hernán Medina Ceceña
Jorge Canto Can
Eduardo Gómez Arana
José Luis Estudillo Robleda
Collaborators
Structure: RJPASCACIO Engineers
Prefabricated structure: PREDECON
Plumbing and sanitation: SAVC
Electrical: ILURGIA
Air conditioning: Tecnoterma
Landscaping: Tania Domínguez
Photography: Tamara Uribe