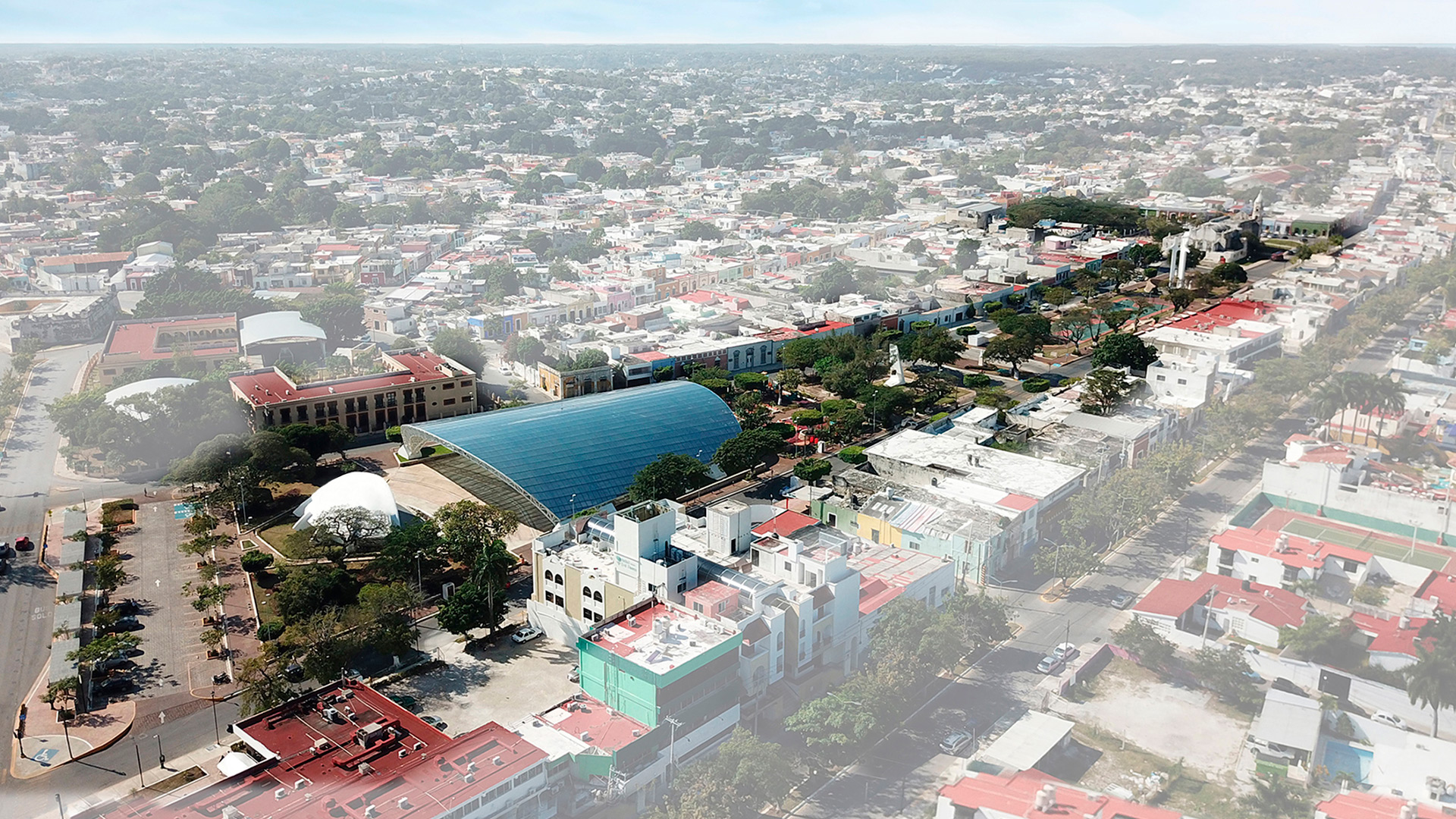DUARTE AZNAR ARQUITECTOS
Revitalización del Centro de Barrio de San Román
![]() GALLERY
GALLERY
.jpg)


















![]() PROJECT OVERVIEW
PROJECT OVERVIEW
Discover what makes it unique
The San Román neighborhood and the Black Christ temple, one of the oldest in the Americas, have been located on the outskirts of the city of Campeche since the 16th century, connected behind the walls by the San Román Gate. In subsequent centuries, a garden, a kiosk, an acoustic shell, and an open-air auditorium were added.
Our intervention sought to consolidate a public space that had been abandoned at the beginning of the 21st century, bringing together six centuries of history. It included the design of three lightweight roofs, urban furniture, native trees, and lighting for existing structures, all bordered by an inclusive walkway that allows the tangible and intangible heritage that sustains the social fabric of the city to coexist.
Client
SEDUOPI Campeche
Project type
Urban Development & Public Space
Location
San Francisco de Campeche, Campeche, México
Built area
36,375
Year(s)
2018-2020
Participants
Enrique Duarte Aznar
José Luis Estudillo Robleda
Luis González Coyoc
Eduardo Gómez Arana
Yamilet Labastida López
Hervé Jiménez Meza
Collaborators
Structure: MBT
Lighting: 333 Luxes
Electrical: ILURGIA
Hydraulics, Sanitation, Irrigation, and Rainwater Drainage: Stromen
Landscaping: Andrea Esparza Aguilar
BIM Coordination: BIMTEGRA
Photography: Leo Espinosa + Enrique Duarte Aznar
Aerial Photography: Enrique Cabrera