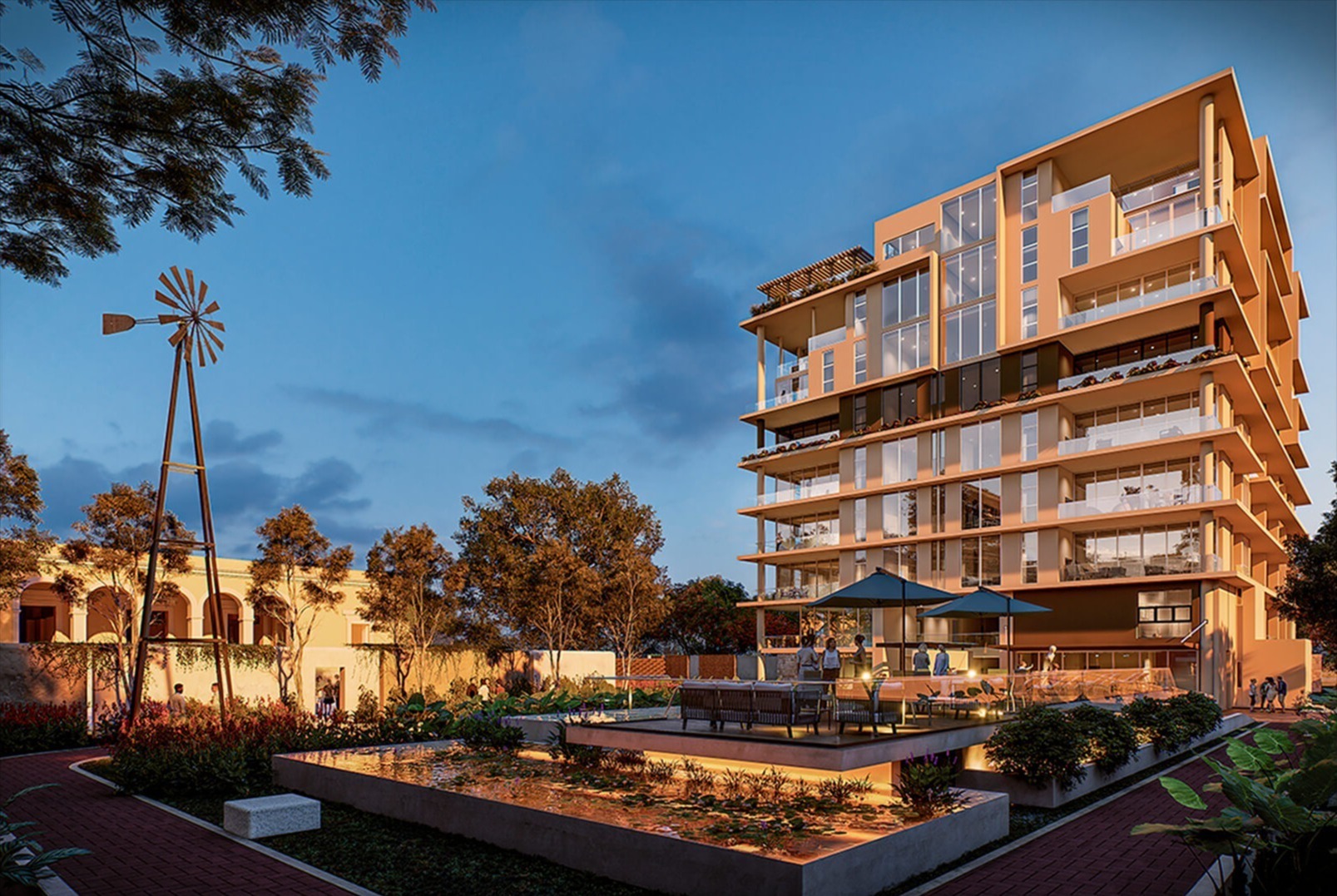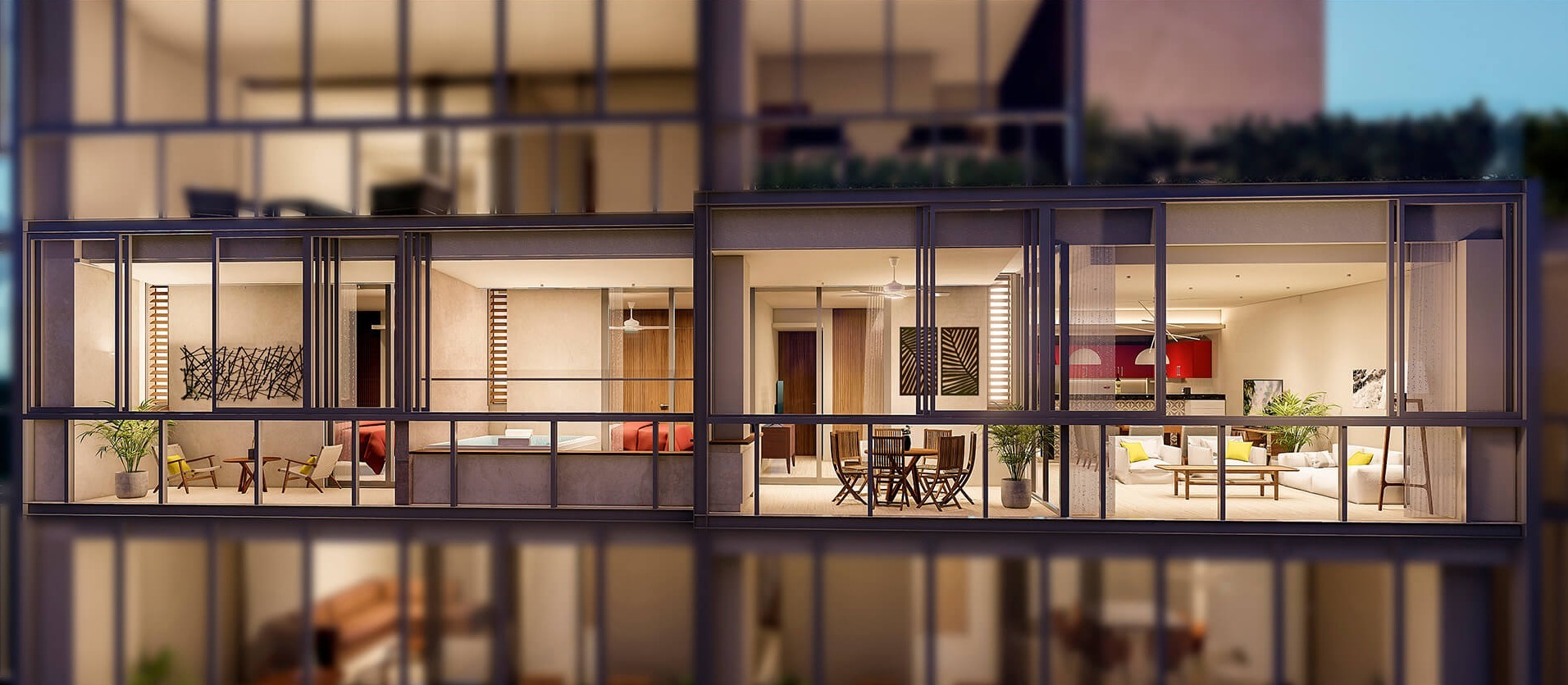DUARTE AZNAR ARQUITECTOS
Casona 333
Tivoli Branded Residences. Edificio Sur
![]() GALLERY
GALLERY








![]() PROJECT OVERVIEW
PROJECT OVERVIEW
Discover what makes it unique
In a bid to redensify the historic center of Mérida, a group of investors is promoting the restoration of a century-old mansion located on a wooded estate, complementing it with new apartments for sale and hotel operations.
The proposal includes three buildings that, interwoven with the existing trees, form a courtyard in dialogue with the mansion, tracing an organic profile against the sky. The first, to the south of the property and still under construction, is designed with two C-shaped structures that embrace an elliptical courtyard around a cenote, crowned by a large window that will allow natural light to enter and create a mystical atmosphere.
Client
Auralux
Project type
Residential
Location
Mérida, Yucatán, México
Built area
11,500
Year(s)
2023 - Present
Participants
Enrique Duarte Aznar
José Luis Estudillo Robleda
Hervé Jiménez Meza
Luis Alfonso González Coyoc
Juan José Piña May
Collaborators
Structure: PARMOL + Javier González, Engineer
Lighting: AEI Group
Electrical: Ilurgia
Plumbing, Sanitation, Irrigation, Rainwater Drainage, and Fire Protection: ALMO
Air Conditioning: Tecnoterma
Interior Design: AJ Ana Juliana
Landscaping: Labital
Renders: Duarte Aznar Architects