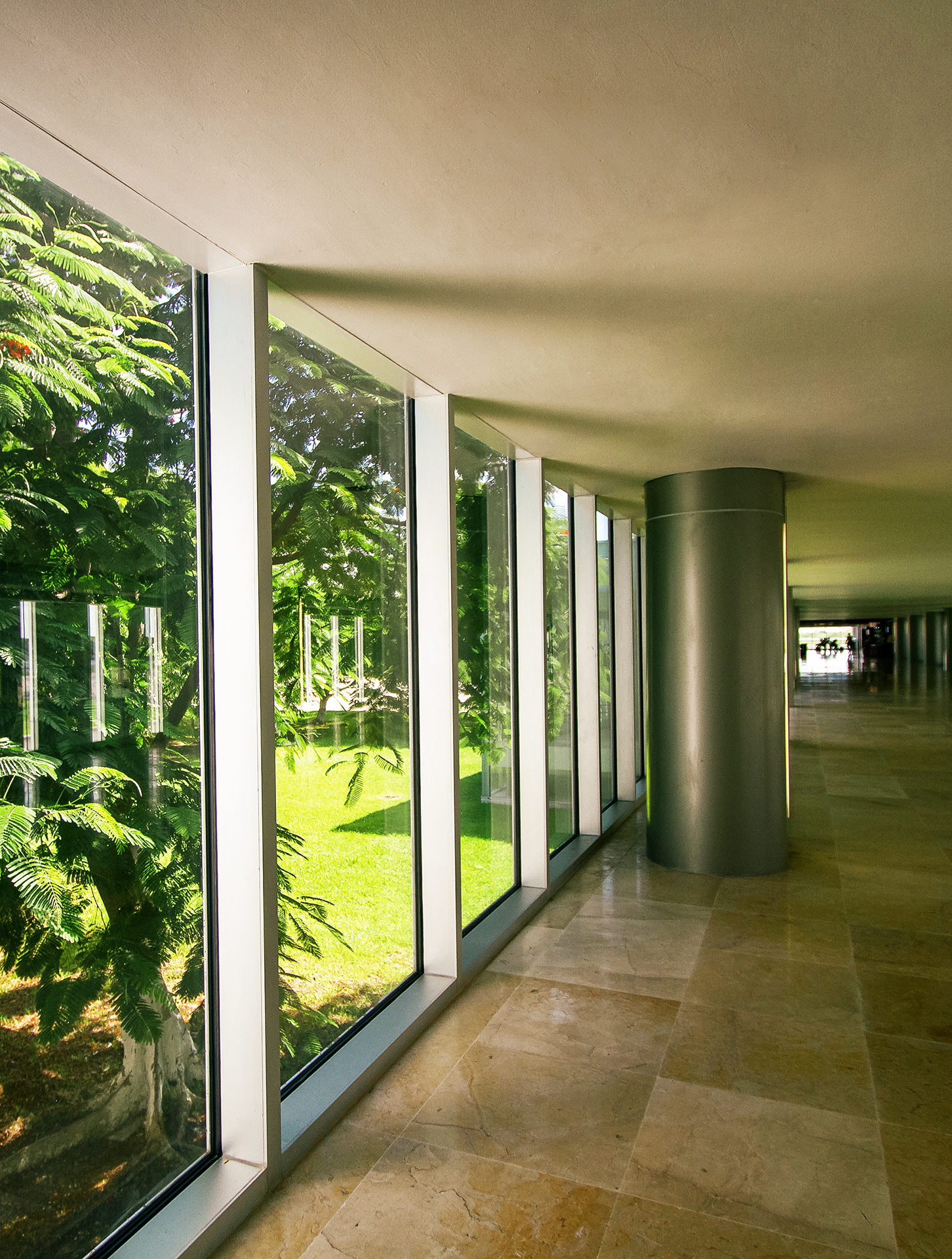DUARTE AZNAR ARQUITECTOS
Ampliación y Remodelación del Aeropuerto Internacional de Mérida
![]() GALLERY
GALLERY


















![]() PROYECT OVERVIEW
PROYECT OVERVIEW
Discover what makes it unique
From the perspective that “an airport is a machine for processing passengers,” reconfiguring and expanding an existing airport to respond to new regulations and increased traffic was a major challenge, as was accurately addressing functional requirements and sensitively addressing perceptual ones. The project included a double portico for platforms, departure lounges, baggage claim, and circulation areas.
Natural light and an interior forest were prioritized, with artificial light integrated into columns and ceiling panels to guide visitors; in the lounges, it blends with the sky and the airplanes. The porticos, like asymmetrical umbrellas, provide rhythm and capture the surrounding landscape.
Client
State Government
Project type
Tourism & Communications
Location
Mérida, Yucatán, México
Built area
15,368
Year(s)
2009-2017
Awards & Publications
- Silver Medal at the 10th Yucatecan Architecture Biennial, 2013.
Participants
Enrique Duarte Aznar
Cindy Parra Roca
Jorge Canto Can
Maitane de Regil Lozano
Collaborators
Structure: RJPASCACIO Engineers
Plumbing: HIDROTROL
Electrical: ILURGIA
Carpentry: Álvaro Palma
Voice and data: Conectividad
Photography: Tamara Uribe